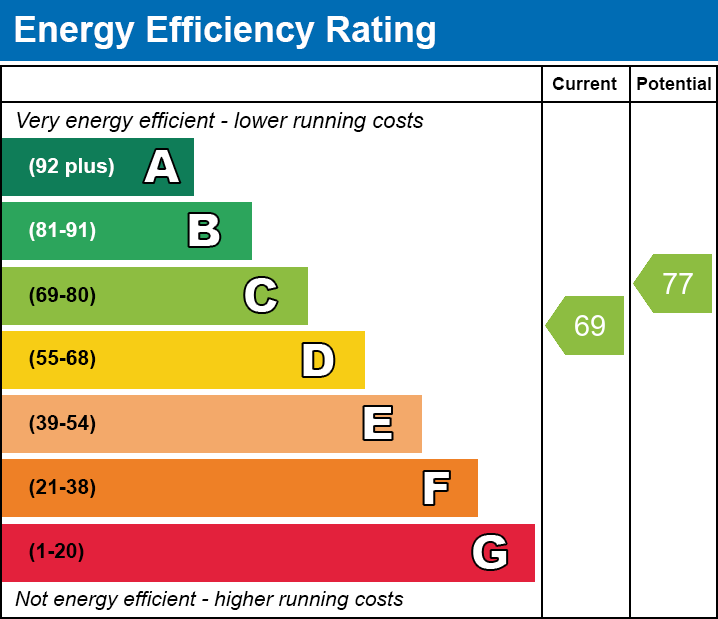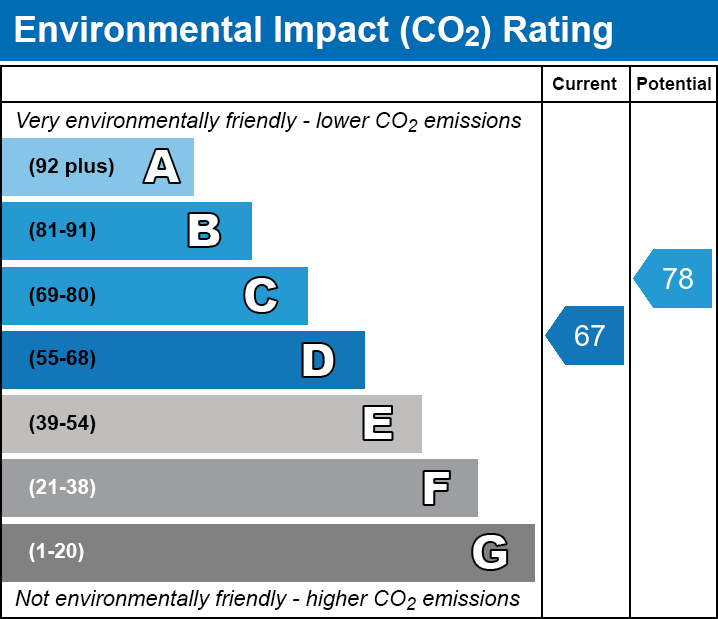6 bed Detached House
Warwick Street, Coventry, West Midlands, CV5 6ET
Offers in excess of
£400,000
Available
Features
Summary
A unique opportunity to buy a substantial detached property in the heart of Earlsdon.
Description
A substantial detached building currently 2 self contained 2 bedroomed flats but could be converted to a single house or offices (subject to approvals)
Each has gas central heating and double glazing, the first floor flat has recently been redecorated and recarpeted, featuring a Large Lounge, fitted breakfast/Kitchen and modern Bathroom.
The ground floor flat is larger with an extended footprint but requires a refurb. Briefly nit has a Lounge, extended breakfast/kitchen, big master bedroom with en-suite, further double bedroom and main shower room. There is a forecourt that previous occupiers have used for parking plus a long rear garden.
Council Tax Band:No 15 -A
No 17- A
EPC Rating: No 15- D
No 17- C
First floor flat
Hall
with stairs to the first floor and a central heating radiator
Lounge
4.70 m x 3.84 m (15'5" x 12'7")
with Victorian style fireplace with pine surround,
Kitchen
3.07 m x 3.66 m (10'1" x 12'0")
with comprehensive range of beech effect base and wall units roll edge work tops incorporating peninsular breakfast bar and ceramic hob cooker,
Bedroom 1
3.66 m x 3.15 m (12'0" x 10'4")
overall measurement, with full length mirror door wardrobe,
Bedroom 2
3.76 m x 3.07 m (12'4" x 10'1")
with built in wardrobe,
Shower Room
with glass shower cubicle and direct shower mixer, vanity wash basin with cupboard below, low level WC, full height tiling,
Ground floor flat
Hallway
Lounge
4.65 m x 3.61 m (15'3" x 11'10")
with Pine and marble fireplace
Kitchen
6.50 m x 3.05 m (21'4" x 10'0")
overall measurement, currently stripped ready for refurb
Master Bedroom
6.15 m x 3.07 m (20'2" x 10'1")
with full length mirror door wardrobe Door to
Ensuite Shower room with 1000mm shower cubicle vanity wash basin, low level WC, chrome ladder style towel rail/radiator.
Bedroom 2
2.84 m x 3.96 m (9'4" x 13'0")
with twin built in wardrobes,
Shower room
with shower cubicle and direct shower mixer, vanity wash basin with cupboard below, low level WC, full height tiling,
Outside
Large rear garden with rear workshop
Deep forecourt.
Utilities, Rights, Easements & Risks
Utility Supplies
| Electricity | Mains Supply |
|---|---|
| Water | Mains Supply |
| Heating | Gas Central |
| Broadband | None |
| Sewerage | Mains Supply |
Rights & Restrictions
| Article 4 Area | No |
|---|---|
| Listed property | No |
| Restrictions | No |
| Required access | No |
| Rights of Way | No |
Risks
| Flooded in last 5 years | No |
|---|---|
| Flood defenses | No |
| Flood sources | Ask Agent |
Additional Details
Additional Features
Broadband Speeds
| Minimum | Maximum | |
|---|---|---|
| Download | 15.00 Mbps | 10000.00 Mbps |
| Upload | 1.00 Mbps | 10000.00 Mbps |
| Estimated broadband speeds provided by Ofcom for this property's postcode. | ||
Mobile Coverage
Mobile coverage information is not available for this property.

